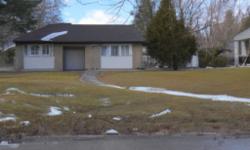LUXURIOUS OASIS IN RURAL HALTON HILLS WITH IN-GROUND POOL & LARGE GARAGE!
Asking Price: $2,499,900
About 13800 32 Sdrd:
Welcome to a peaceful and private oasis in the heart of Halton Hills, Ontario. This stunning single-family house is located in the highly sought-after Rural Halton Hills community, offering a luxurious lifestyle surrounded by nature. With 3.14 acres of land, this property is a rare gem that combines comfort, space, and elegance.
As you step inside this magnificent house, you will be greeted by an open-concept design that allows for easy flow and natural light. The bungalow style offers one level of living, making it perfect for those who prefer a more accessible and convenient layout. With four bedrooms above grade and one below, this house is ideal for families or those who love to entertain guests.
The interior of the house features a full, finished basement with a walk-out, providing additional space for relaxation and entertainment. The basement is equipped with all the amenities you need, such as a full kitchen, a large living area, and a private bedroom. This space can be used as a separate living quarter, a guest suite, or a recreational area.
One of the highlights of this property is the stunning in-ground pool that is perfect for summer days. The pool is surrounded by mature trees and lush greenery, providing privacy and tranquility. The pool area is also equipped with a large patio and outdoor seating area, making it ideal for hosting parties or spending time with family and friends.
This house is designed to cater to all your needs, with a large attached garage that can accommodate up to 13 cars. The garage also features a separate entrance to the basement, making it ideal for those who would like to use the basement as a separate living space.
The house is built with high-quality materials and finishes, such as brick and stone exterior, providing durability and elegance. The house is also equipped with central air conditioning and a forced air heating system, ensuring that you are comfortable all year round.
This property is located in a community that offers all the amenities you need. The community centre is just a short drive away, offering a range of recreational activities, such as fitness classes, sports, and social events. The local hospital is also nearby, providing easy access to medical care.
This property is a rare opportunity to own a luxurious, private, and spacious house in the heart of Halton Hills. With stunning features, such as an in-ground pool, a finished basement, and a large garage, this house is designed to cater to all your needs. The peaceful surroundings and the proximity to all amenities make this property an ideal investment for those who value comfort, privacy, and luxury.
In conclusion, if you are looking for a spacious and elegant house that offers privacy and tranquility, this property is the perfect choice for you. Contact us today to schedule a viewing and experience the beauty and serenity of this magnificent property.
This property also matches your preferences:
Features of Property
Single Family
House
1
Rural Halton Hills
Freehold
3.14 Acre|2 - 4.99 acres
$11,480.76 (CAD)
Attached Garage
This property might also be to your liking:
Features of Building
4
1
6
Walk out
Full (Finished)
Conservation/green belt
Detached
Bungalow
Central air conditioning
Forced air (Propane)
Septic System
Brick, Stone
Inground pool
Community Centre
Hospital
Attached Garage
13
Breakdown of rooms
9.5 m x 5 m
13.23 m x 4.4 m
7.6 m x 2.5 m
3.9 m x 3.3 m
5.95 m x 3.4 m
4.9 m x 4.5 m
5.2 m x 5 m
3.7 m x 3.4 m
5.7 m x 5.4 m
3.5 m x 3.3 m
4.1 m x 4 m
4.5 m x 3.7 m
Property Agent
RAYMOND PATRICK CHESHER
YOUR HOME TODAY REALTY INC.
13394 HIGHWAY 7, HALTON HILLS, Ontario L7G4S4









